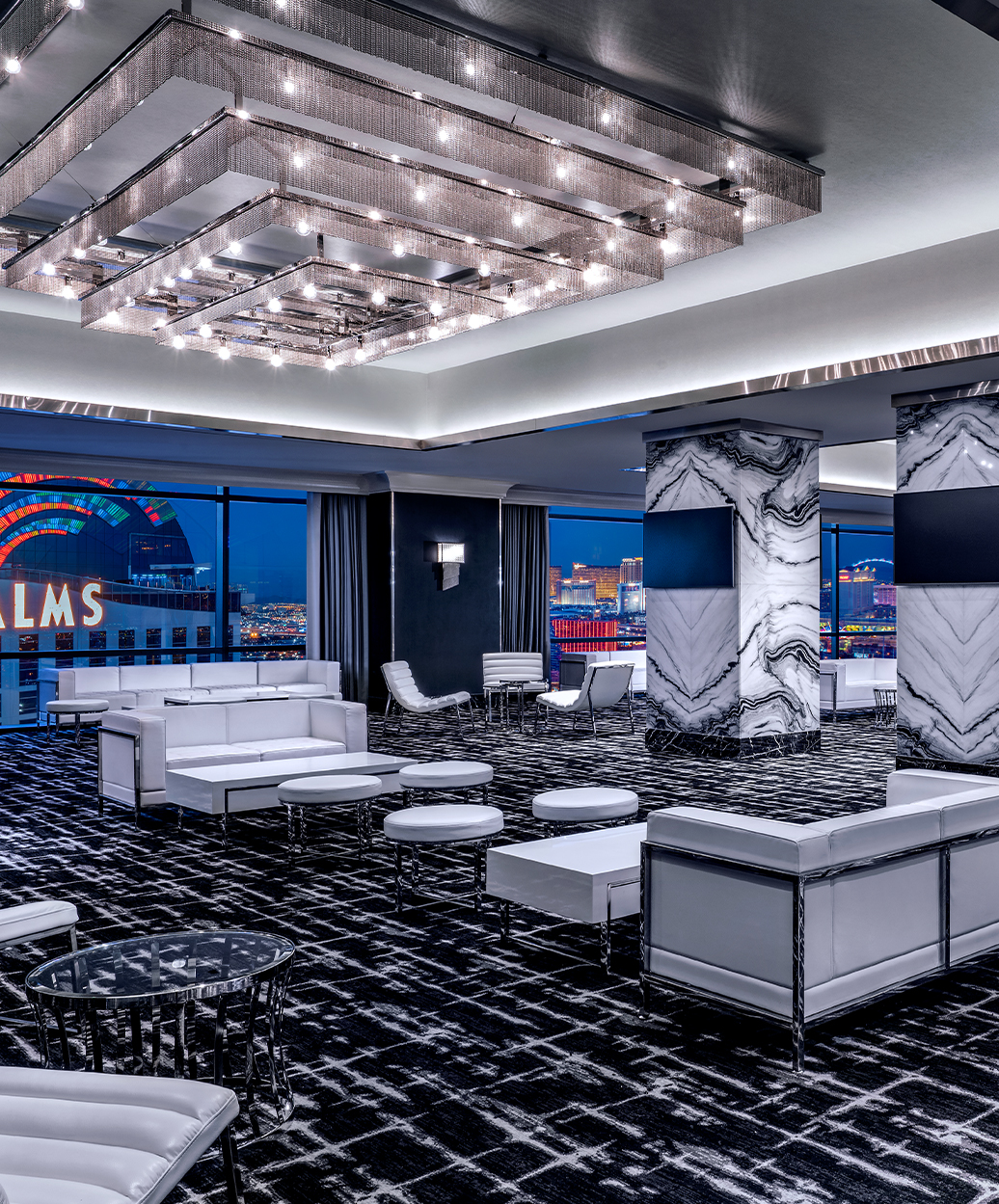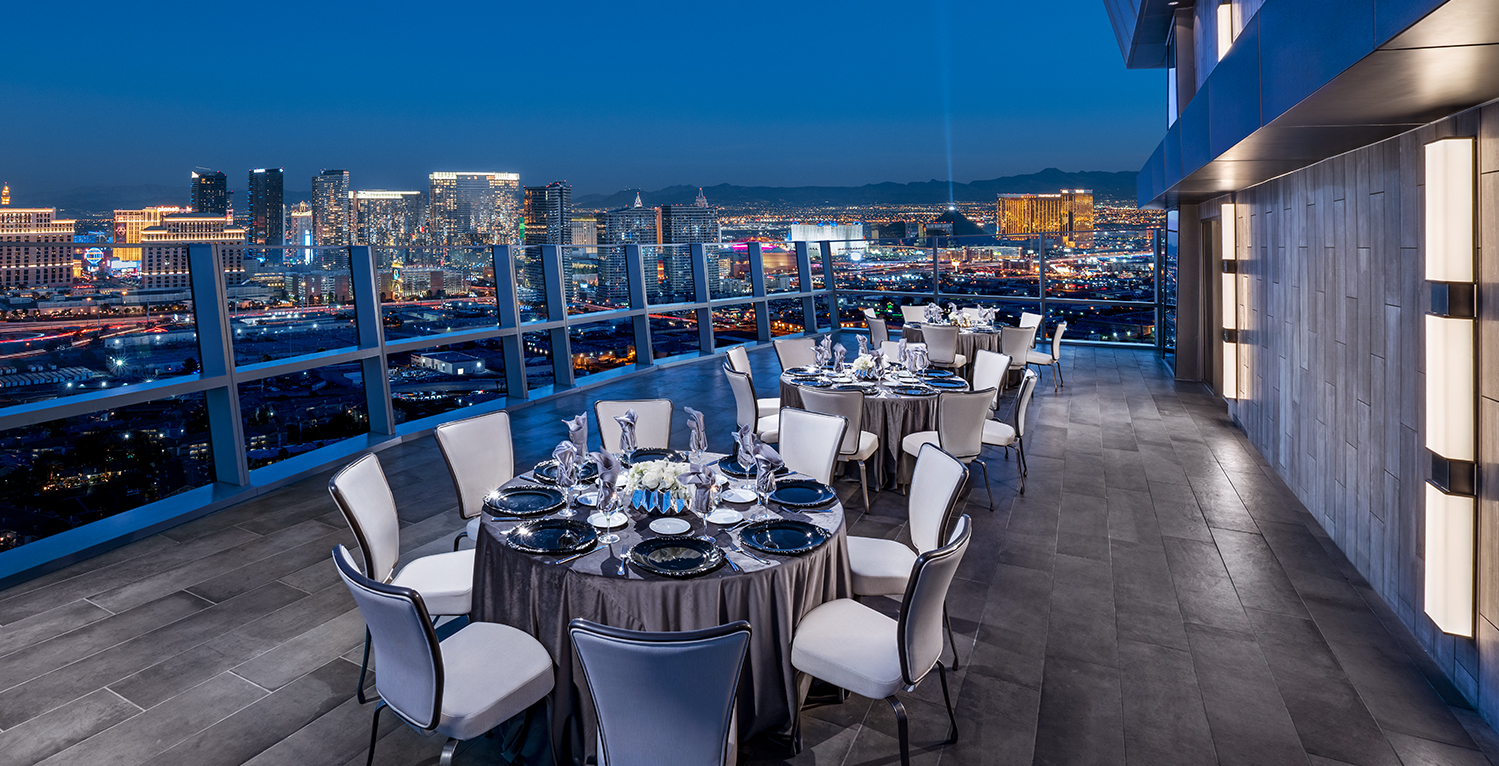
- Demolition of existing interior finishes
- Use change from club to banquet
- Upgrades to MEP and finishes


Overview
Harris Associates provided Preconstruction and General Contracting Services for the renovation of the Playboy and Moon nightclubs located on the top two levels of the Fantasy tower. The renovation converted 20,242 square feet of nightclub to customizable banquet spaces with VIP amenities, a retractable roof, and incredible views of Las Vegas.
The demolition of level 29 included the removal of a substantial concrete mezzanine bringing logistical challenges that Harris Associates resolved through collaboration and coordination with property management.
Harris Associates worked with the design team and building department to upgrade the retractable roof and associated deluge system. The tenant improvement included a range of high-end finishes including book matched stone, custom chandeliers, and custom radiused recessed light fixtures.
The renovation of the exterior balcony involved new raised decking, waterproofing and exterior finishes.
Value Analysis was provided throughout the Design process. The logistics, coordination, and scheduling of this project along with the multiple long lead item finishes was a team effort between all involved.
Testimonials

































